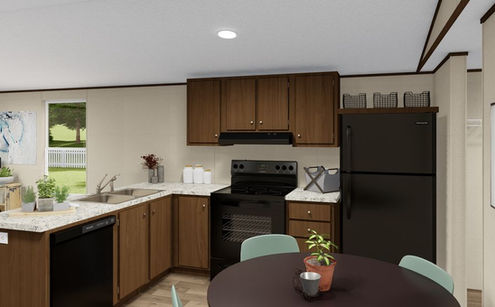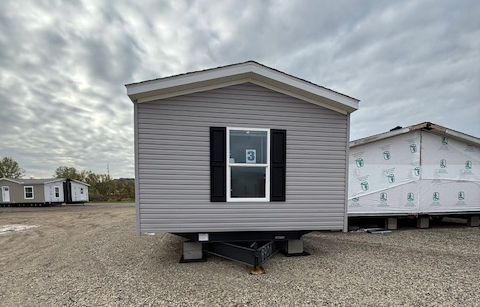
Single Wide
A Single Wide is a great option if you are looking for a smaller manufactured home at an affordable price. A single wide is considered a manufactured home. Manufactured homes are built to the standards and specifications of the Department of Housing and Urban Development (H.U.D). These homes are built on a steel frame for transportation which is also the permanent support for the home. Manufactured homes usually come in a ranch style and typically have a 3 ' 12 pitch roof. Interior walls in manufactured homes are typically pre-covered vinyl over gypsum panels with baton, however drywall is an option in many manufactured homes. Manufactured homes come with a title however if you put the home on a permanent foundation it will be considered real estate and there for taxed as real estate.
Eclipse
NOT ON LOT, ORDER ONLY
The Eclipse (#20) is a Skyline manufactured home with 2 bed rooms and 2 bathrooms. It is a 16x66, and 990 SQFT. This beautiful home features its own separate utility room, rustic barn wood flooring, and a built-in linen cabinet in the bathroom!
Special
The Special (#1) is a Colony manufactured home that has 3 bedrooms, 2 bathrooms. It is 14 x 66, 872 SQFT. This home includes a large living room, lots of storage in the kitchen cabinetry, and a full tub-shower!
Delight
NOT ON LOT, ORDER ONLY
The Delight is a Tru manufactured home. This home is a 2 bedroom, 2 bathroom home. It is a 14x60 and 820 SQFT. This open-concept home features a large kitchen with more counter space, a full bathroom, and large living area.
Glory
Glory (#2) is a Tru manufactured home! This home is a 14x76 and is 1,060 SQFT and a 3 bedroom, 2 bathroom. This home features a large kitchen with great storage, storage above the laundry hook-ups, and a cozy living space!
Bay Springs
NOT ON LOT, ORDER ONLY
Bay Springs is a Skyline manufactured home! This home is a 16x66 and is 912 SQFT and a 2 bedroom, 2 bathroom. This home gets all of the natural light your heart could desire with 10 windows on this home! This home features tons of counter space, a full tub-shower, and a front porch!
Warsaw
NOT ON LOT, ORDER ONLY
Warsaw is a Skyline manufactured home! This home is a 16x76 and is 1,155 SQFT and a 3 bedroom, 2 bathroom. This home features a large kitchen and entertainment space, closets in each bedroom, and a separate room for your washer and dryer!
Fairview
Fairview is a Skyline manufactured home! This home is a 16x76 and is 1,155 SQFT and a 3 bedroom, 2 bathroom. This home features a large kitchen and entertainment space, closets in each bedroom, and a separate room for your washer and dryer!














